The admin and workshop buildings at Littlebrook D continued the aesthetic appearance found throughout the site, both inside and out. Internally, the 80s styled corridor walls and doors feature round windows and the “Littlebrook red” that can be seen elsewhere within the site is used to highlight features.
A staff canteen, conference room, separate employee and contractor locker rooms and medical facilities can be found in the admin block, along with the offices upstairs and electrical laboratories. The control room is located on the top floor of the admin block.
The workshops are located in an interconnected building and provided facilities for repair and fabrication work on-site.


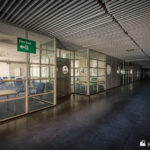
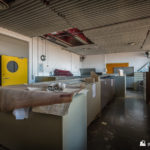
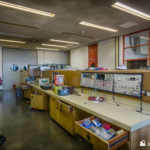
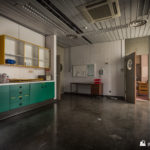
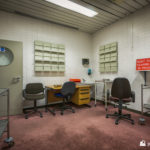
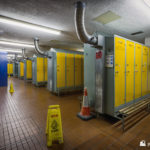
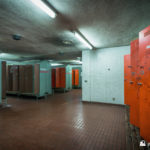
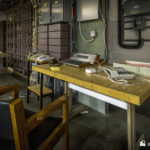
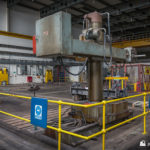
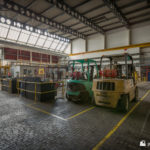
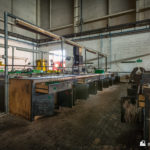
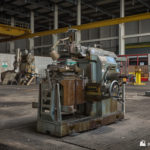
18 thoughts on “Littlebrook D Power Station”
► Read comments or add your own on the main page