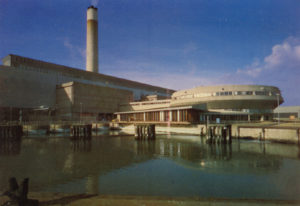 The main control room at Fawley is an astounding ancillary building. Completely unlike the Bauhaus glass of the turbine hall behind it, the ‘Tracy Island industrial’ control room was dubbed “The Flying Saucer” by the press because that is exactly what it looks like: an aluminium-domed concrete drum, connected by a bridge to the turbine hall and hovering on concrete piers, looking like Thunderbird 2 might drop out at any moment.
The main control room at Fawley is an astounding ancillary building. Completely unlike the Bauhaus glass of the turbine hall behind it, the ‘Tracy Island industrial’ control room was dubbed “The Flying Saucer” by the press because that is exactly what it looks like: an aluminium-domed concrete drum, connected by a bridge to the turbine hall and hovering on concrete piers, looking like Thunderbird 2 might drop out at any moment.
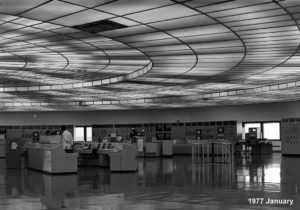 The interior is no less futuristic with its curving walls, stacked up with dials, controls and flickering screens broken up by a strip of windows giving almost 360 degree views of Southampton Water. The ceiling lights radiate from the central pillar, spiral staircases take you down to the lobby, detailed in teak and polished concrete. Apart from the replacement of the original four computers, not much appears to have changed since 1965. The English Heritage report remarks on the building’s interior completeness and, despite mothballing Fawley in 2013, RWE were still using this to control a number of power stations across the country up until 2016.
The interior is no less futuristic with its curving walls, stacked up with dials, controls and flickering screens broken up by a strip of windows giving almost 360 degree views of Southampton Water. The ceiling lights radiate from the central pillar, spiral staircases take you down to the lobby, detailed in teak and polished concrete. Apart from the replacement of the original four computers, not much appears to have changed since 1965. The English Heritage report remarks on the building’s interior completeness and, despite mothballing Fawley in 2013, RWE were still using this to control a number of power stations across the country up until 2016.
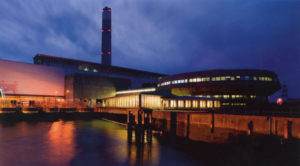 Alongside the control room is a narrow, concrete dock which can accommodate and oil tanker should the enormous Esso refinery next-door be unable to supply the station, it also provides seawater to be pumped around the turbines to cool them. The canteen building projects over the dock, four triangular sections in laminated Douglas fir, which house the dining room, changing facilities and kitchens. With large wooden-framed windows below a dynamic, interlocking sail design for the roof, the design is distinctly different from the Brutalist-influenced control room. It feels much more of-our-time, like a newly-opened pavilion in a Danish park, not a canteen for industrial workers in 1960s Hampshire.
Alongside the control room is a narrow, concrete dock which can accommodate and oil tanker should the enormous Esso refinery next-door be unable to supply the station, it also provides seawater to be pumped around the turbines to cool them. The canteen building projects over the dock, four triangular sections in laminated Douglas fir, which house the dining room, changing facilities and kitchens. With large wooden-framed windows below a dynamic, interlocking sail design for the roof, the design is distinctly different from the Brutalist-influenced control room. It feels much more of-our-time, like a newly-opened pavilion in a Danish park, not a canteen for industrial workers in 1960s Hampshire.
Plan of the Control Room
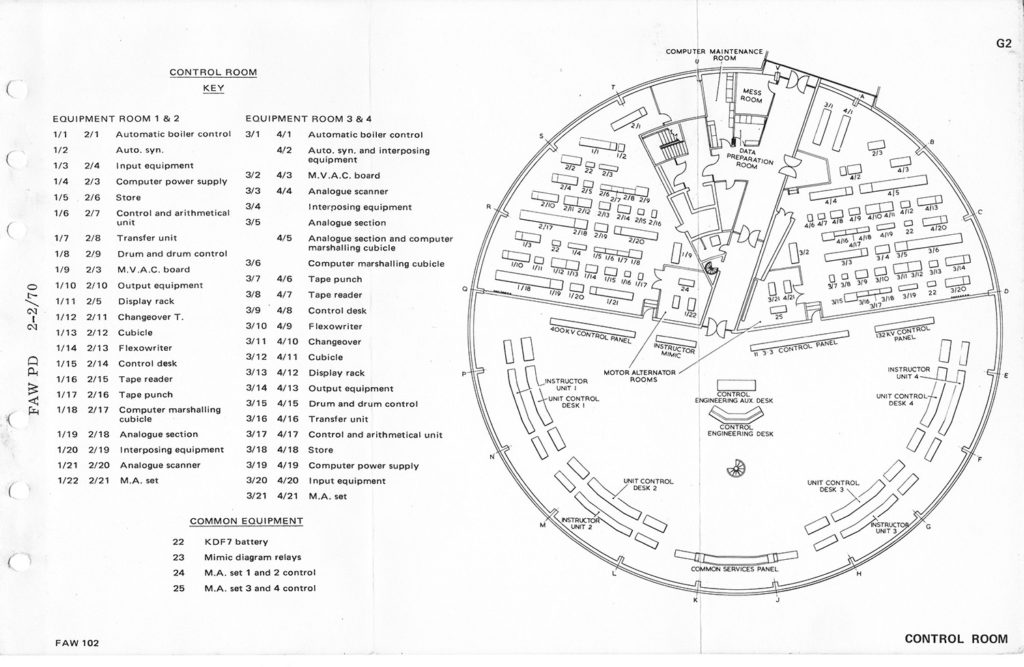


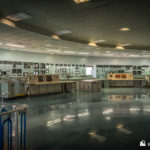
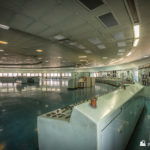
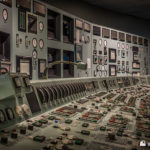
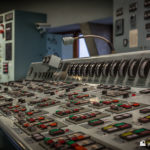
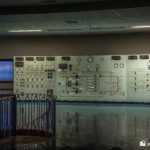
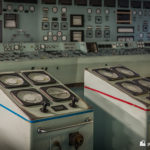
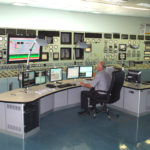
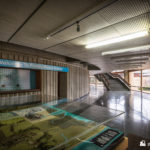
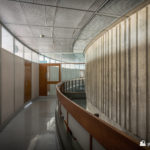
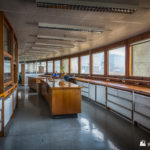
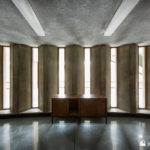

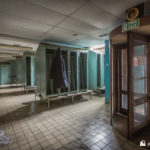
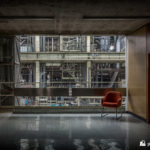
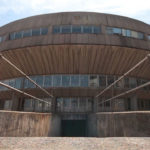

12 thoughts on “Fawley Power Station”
► Read comments or add your own on the main page